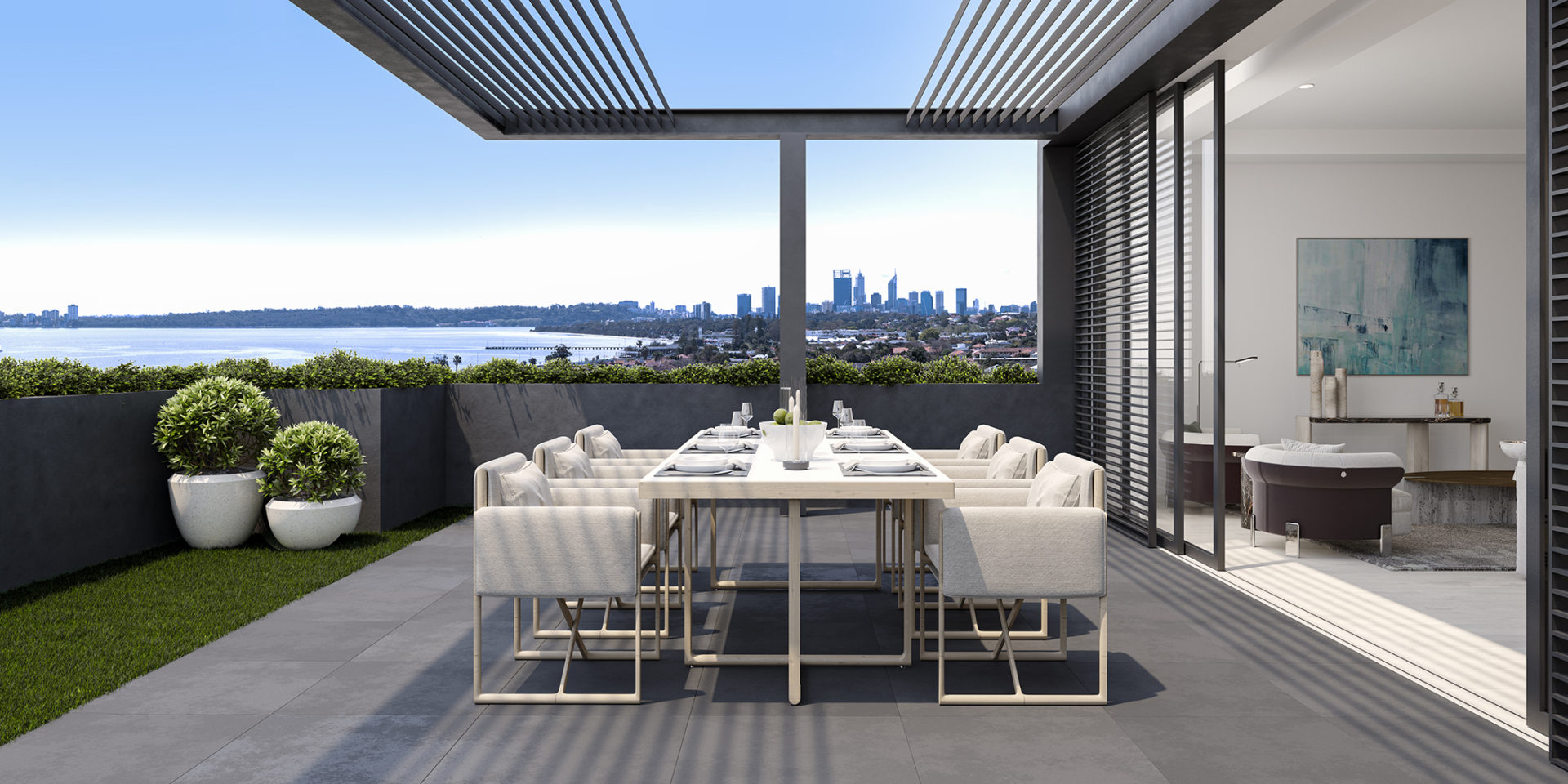
Artist’s Impression
We’ve taken style to the next level
Henley Rise offers a range of thoughtfully designed residences that create generous living zones and clever use of indoor/outdoor space. Choose from 1, 2, or 3 bedroom options or our luxurious penthouse suites.
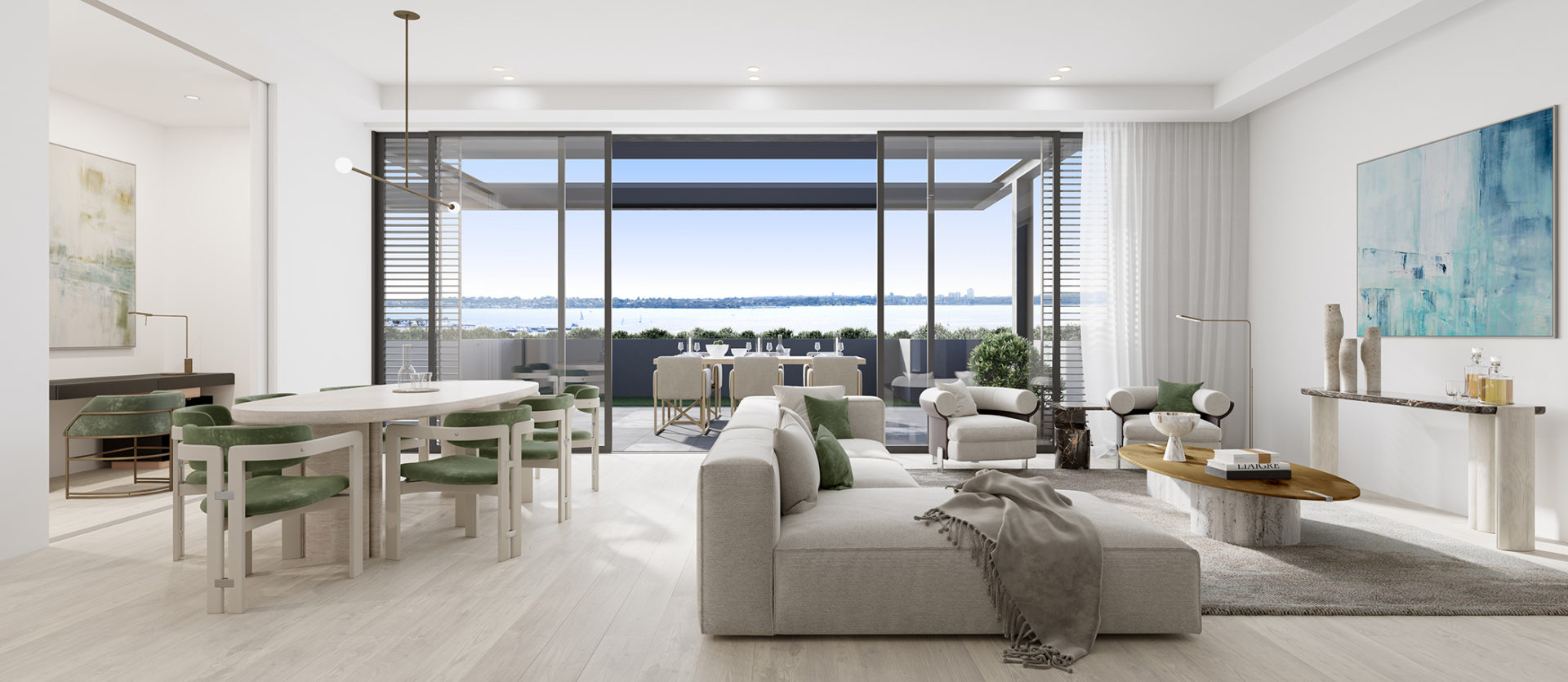
Artist’s Impression
Across each residence, you’ll find finishes of the highest quality including beautiful engineered stone benchtops, soft-closing drawers, luxe timber flooring, designer tiles and Miele appliances. Everything has been expertly considered by our interior design team, yet there’s plenty of scope for you to add your personal touches and colour choices to make Henley Rise truly yours.

Artist’s Impression

Artist’s Impression
Choose the floorplan that suits your lifestyle. Each residence features engineered stone benchtops, soft-closing drawers, luxe timber flooring, designer tiles and Miele appliances. Wide balconies extend your living and entertaining space, and each residence has been orientated to make the most of natural light and views.
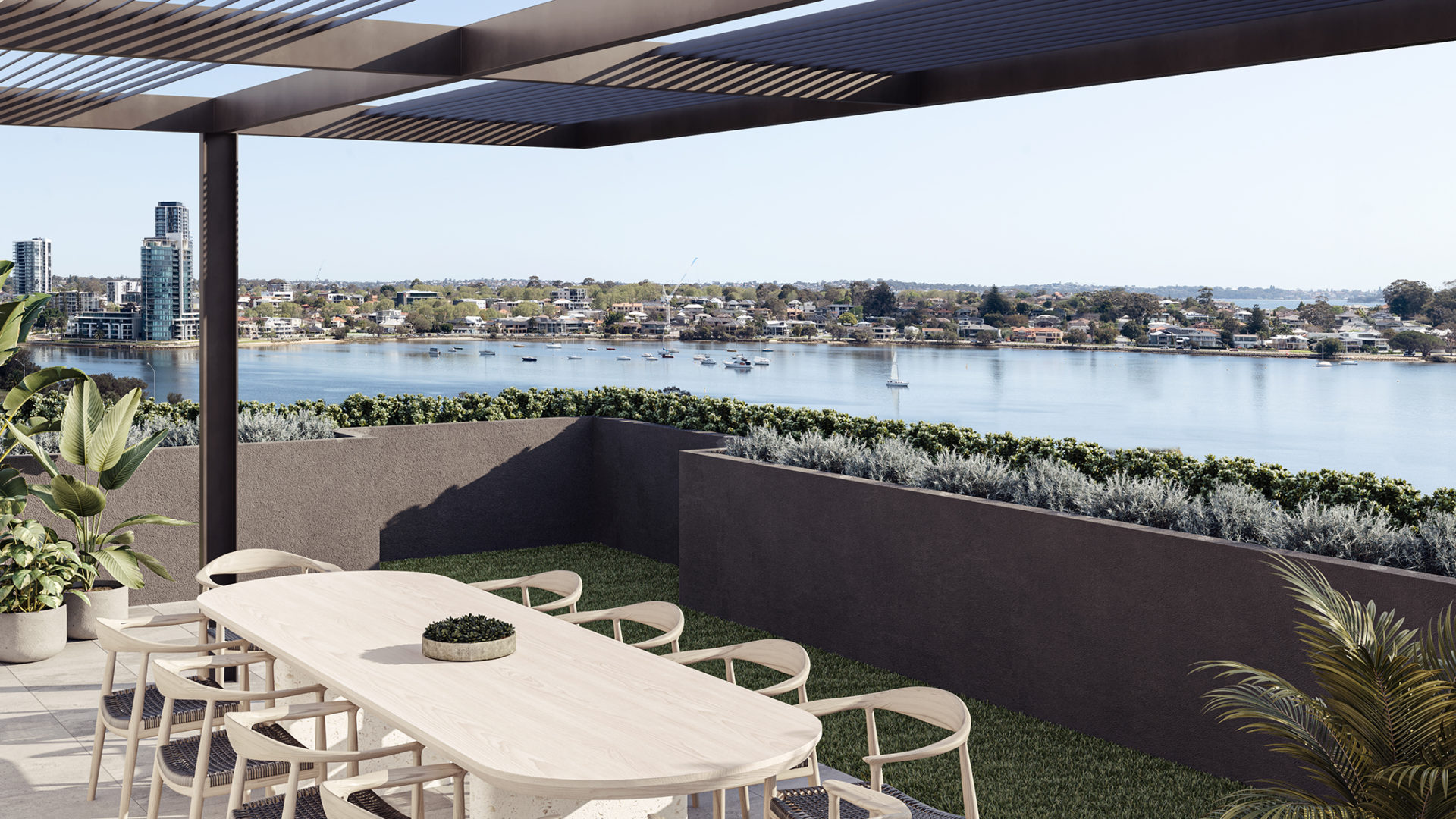
Artist’s Impression
Residence plans
Henley Rise offers a range of floorplans to suit your lifestyle.
Request Plans Brochure
Hover over the floor levels and click for more details.
- Basement
- Ground
- First
- Second
- Third
- Fourth
- Fifth
- Sixth
- Seventh
- Eighth
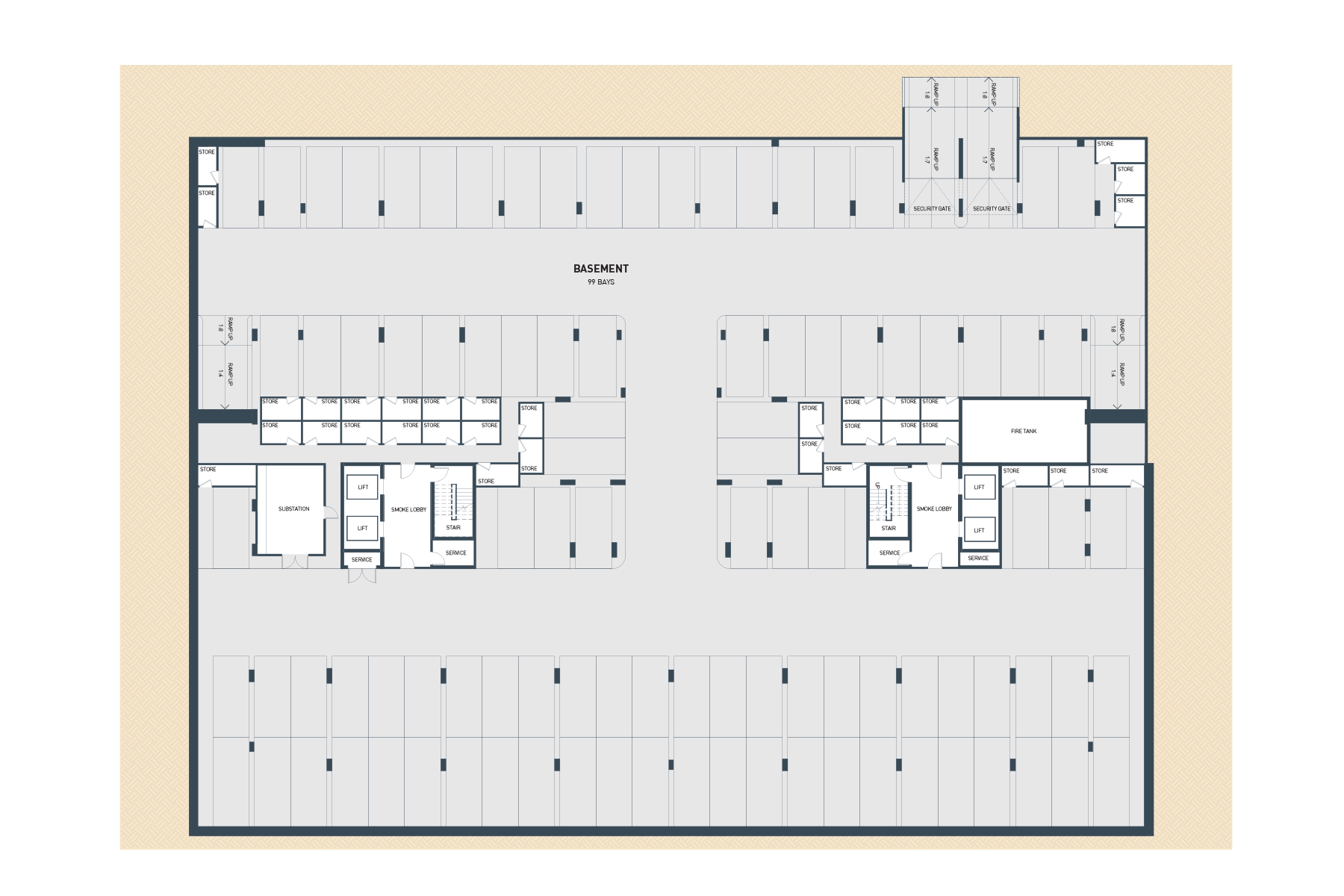







Residence
Type
Level
- bed
- + bath
- + study
- + power
- Car Bays
- Internal m2
- Balcony/Terrace m2
- Store Area m2
- Total Area m2

Please note that whilst every care is taken to ensure the contents of this document are correct, this information should be used as a guide only. Images are artist’s impressions
and conceptual. Apartment areas are based on architectural measurements, which are subject to minor change. Purchasers must rely on their own enquiries and the Sale Contract.
Note: Plans not to scale
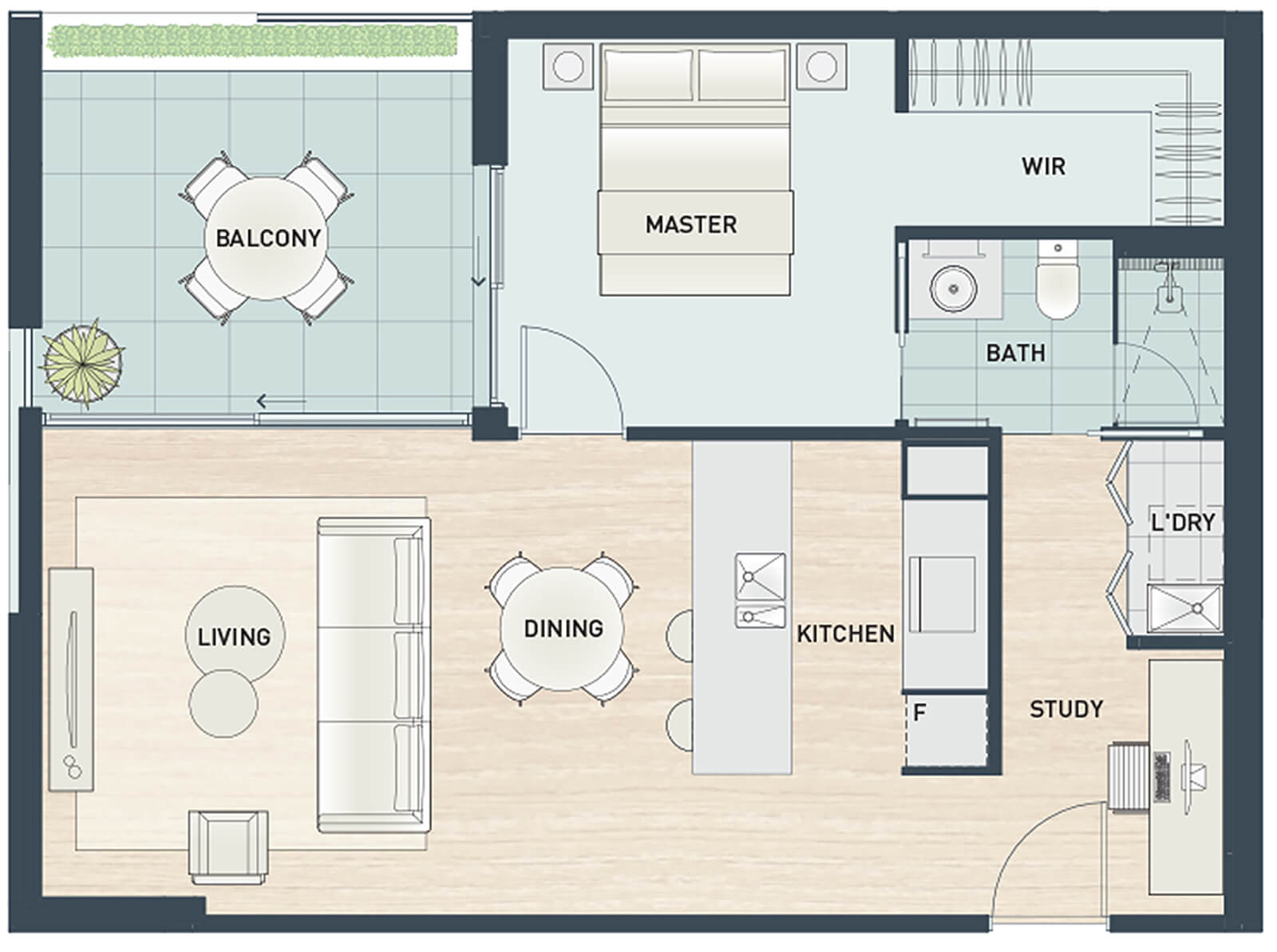
Interior schemes
Add the perfect finishing touches to your luxury new Henley Rise residence with a choice of three interior design schemes.
- Warm Scheme
- Cool Scheme
- Dark Scheme
- Warm Rise Scheme
- Cool Rise Scheme
- Dark Rise Scheme
- Kitchen
- Ensuite
- Kitchen
- Ensuite
- Kitchen
- Ensuite
- Kitchen
- Ensuite
- Kitchen
- Ensuite
- Kitchen
- Ensuite
- Penthouse
- Penthouse
- Penthouse
- Penthouse
- Penthouse
- Penthouse
- Penthouse
- Penthouse
- Penthouse
- Penthouse
- Penthouse
- Penthouse
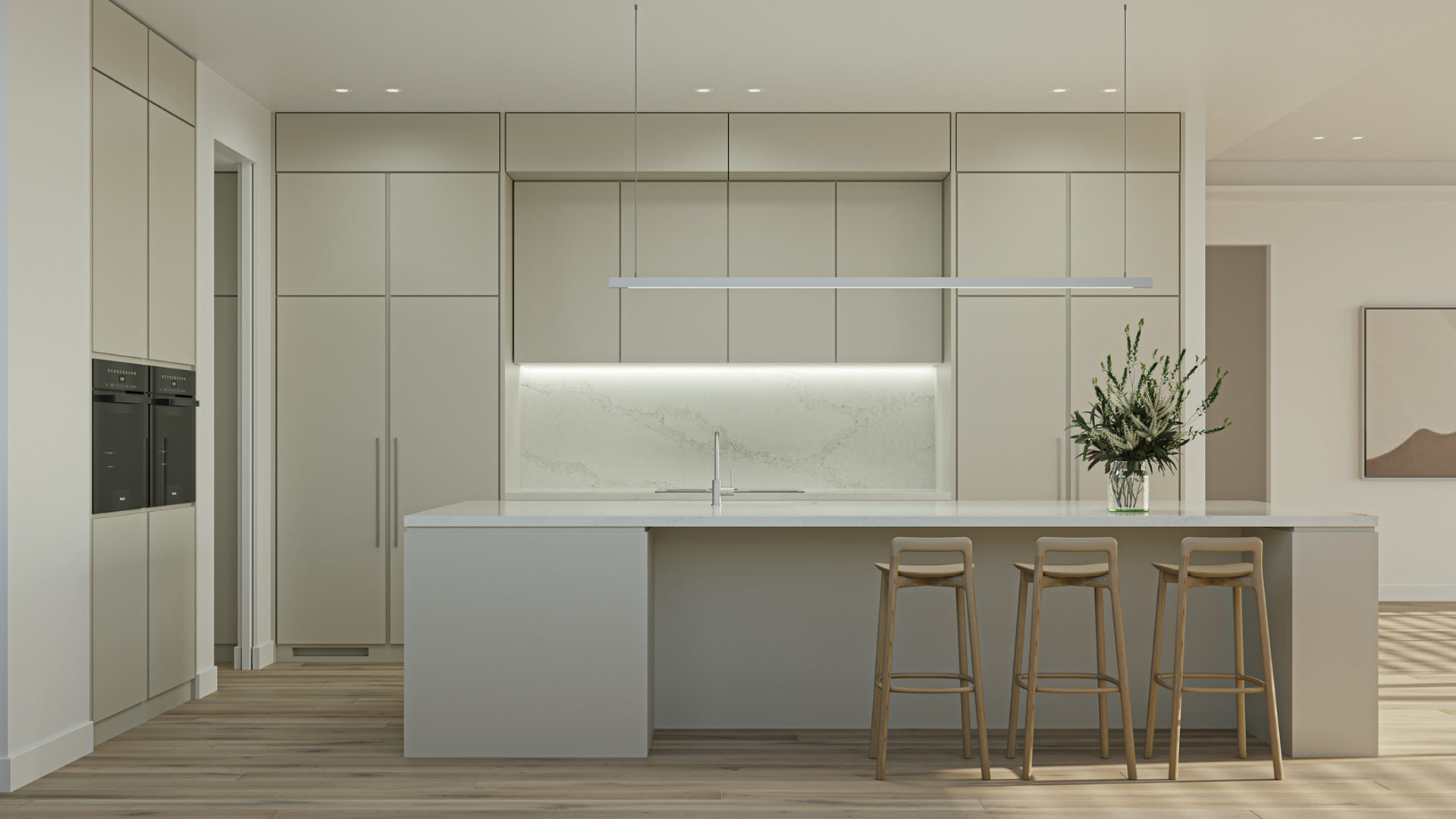
Penthouse Warm Scheme Kitchen | Artist’s Impression
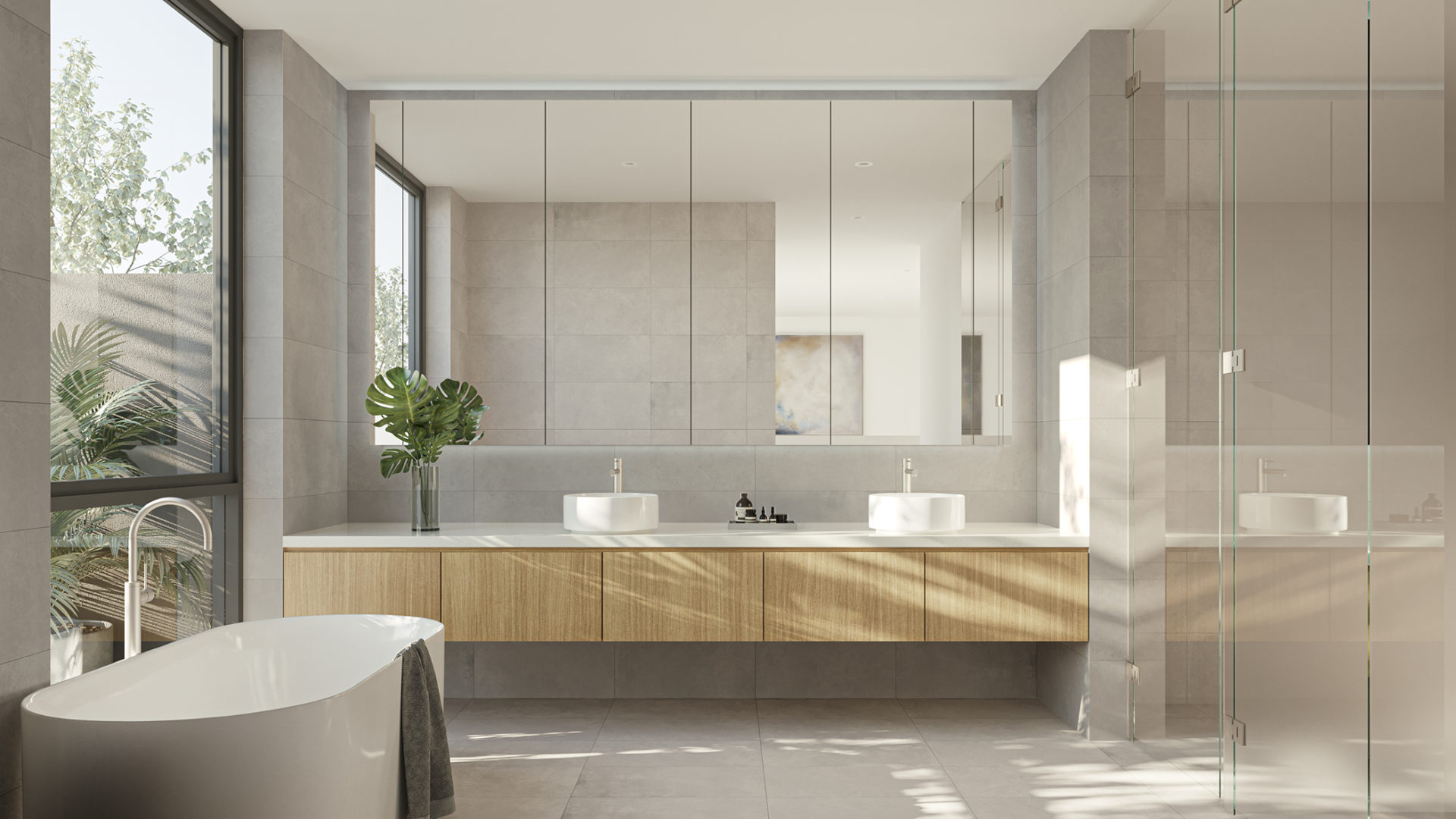
Penthouse Warm Scheme Ensuite | Artist’s Impression
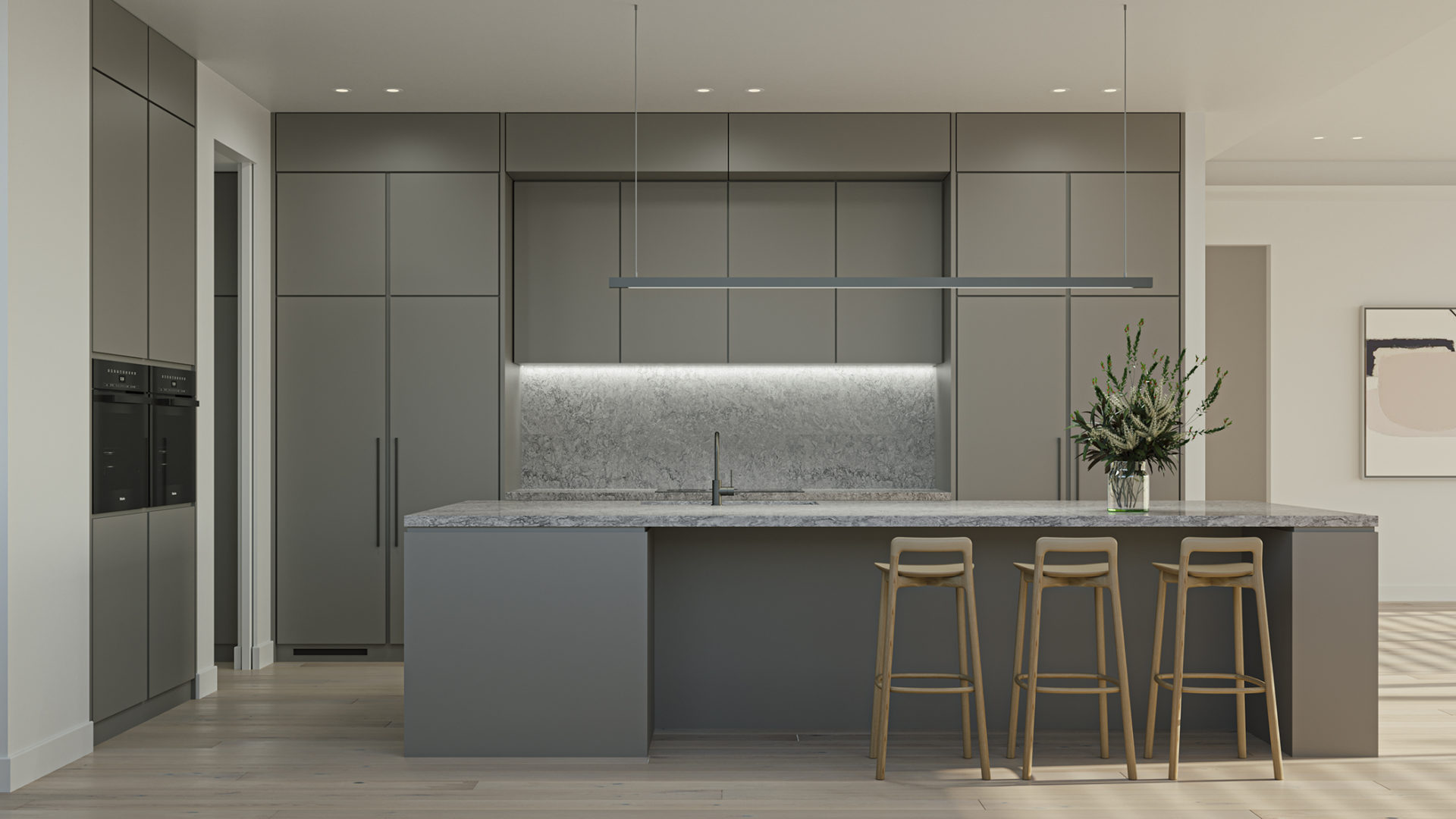
Penthouse Cool Scheme Kitchen | Artist’s Impression
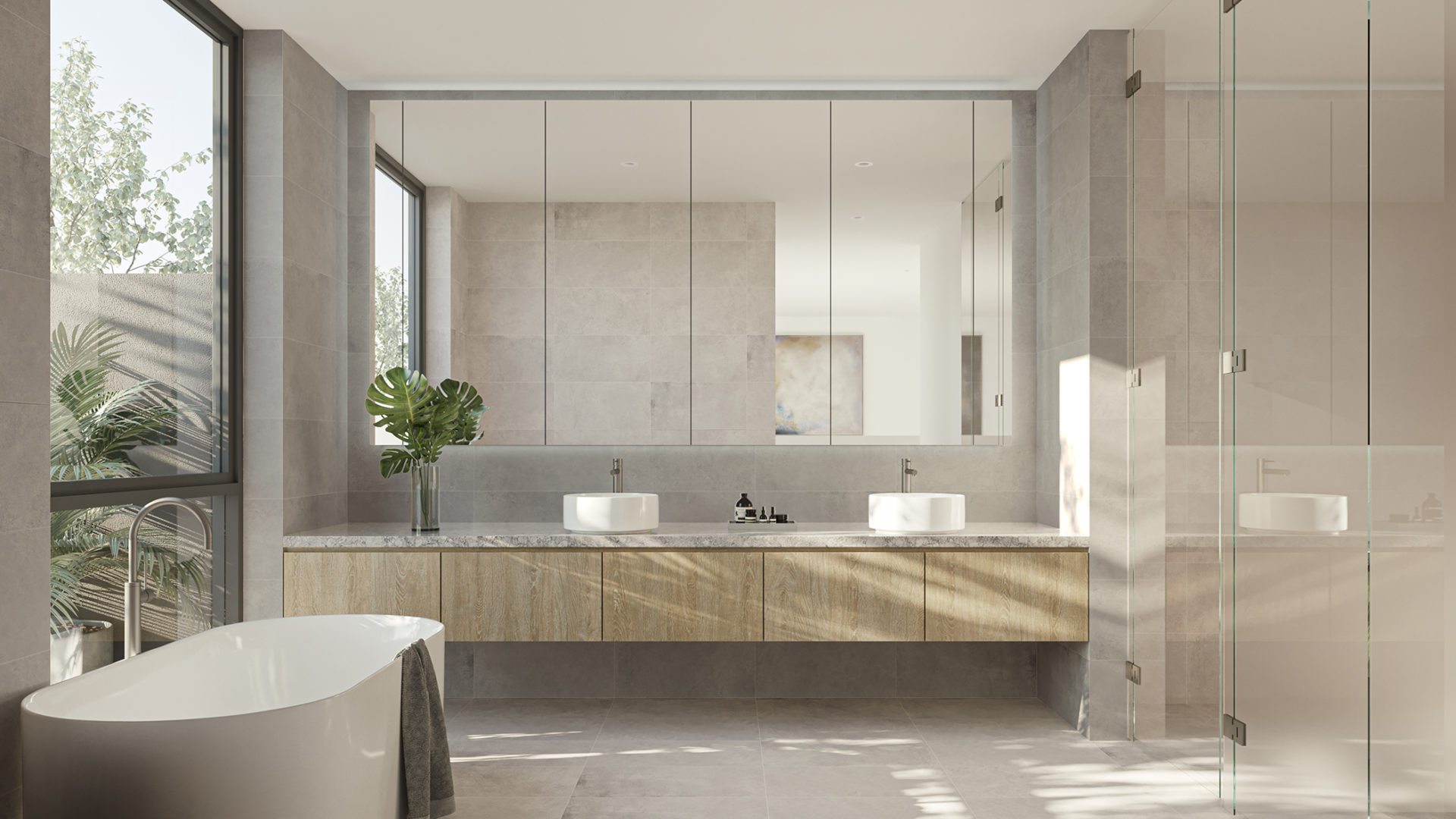
Penthouse Cool Scheme Ensuite | Artist’s Impression
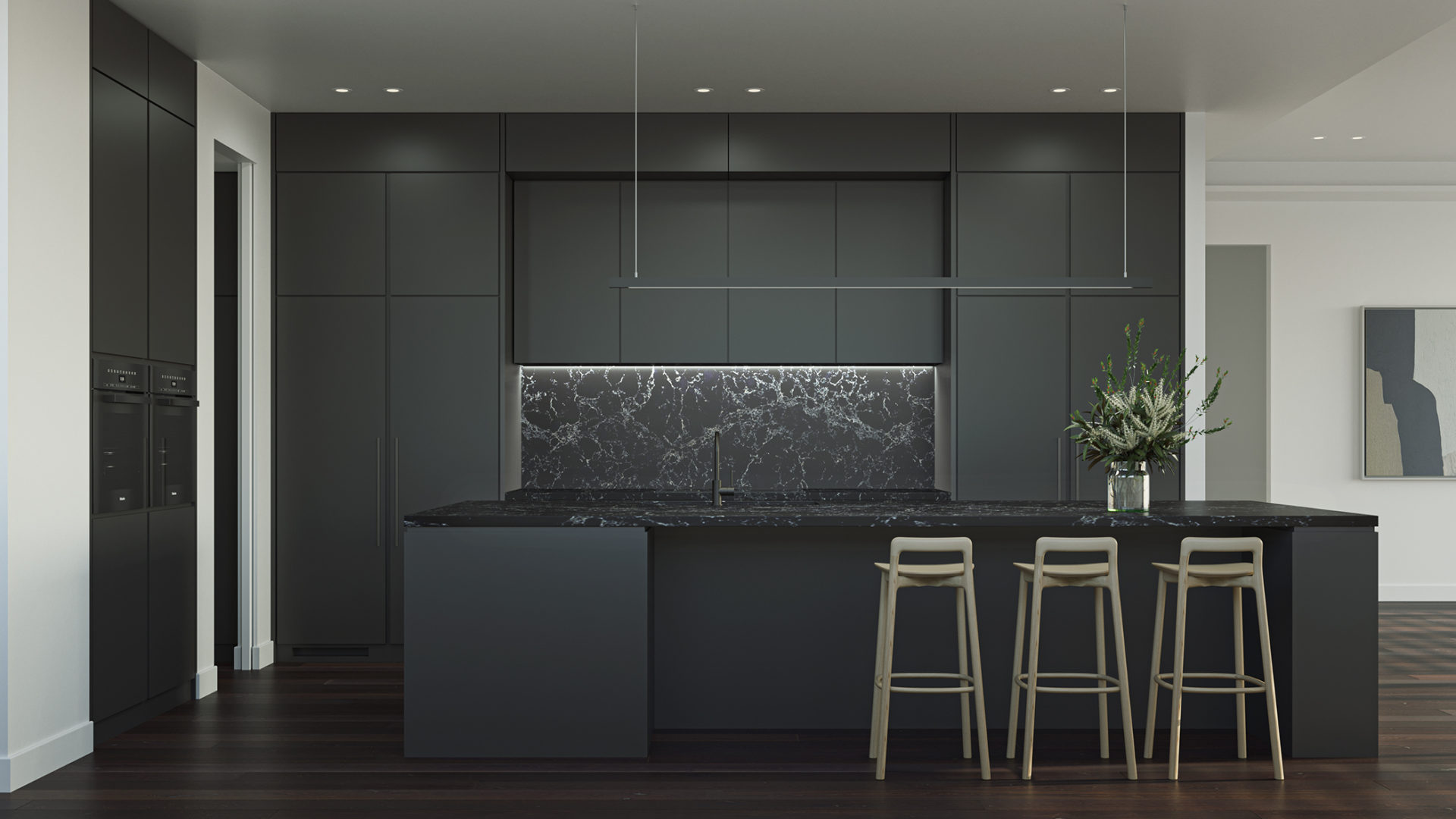
Penthouse Dark Scheme Kitchen | Artist’s Impression
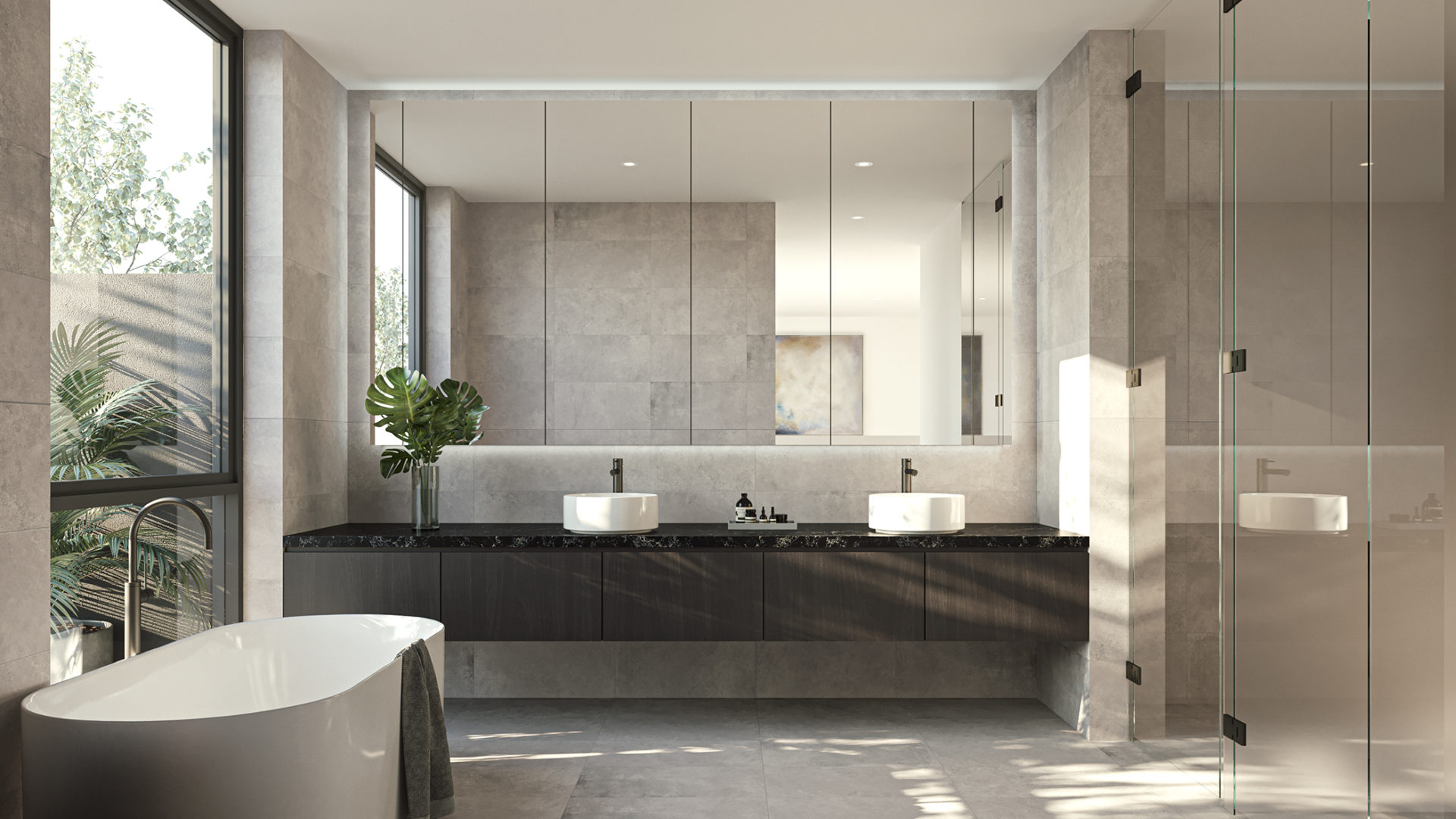
Penthouse Dark Scheme Ensuite | Artist’s Impression
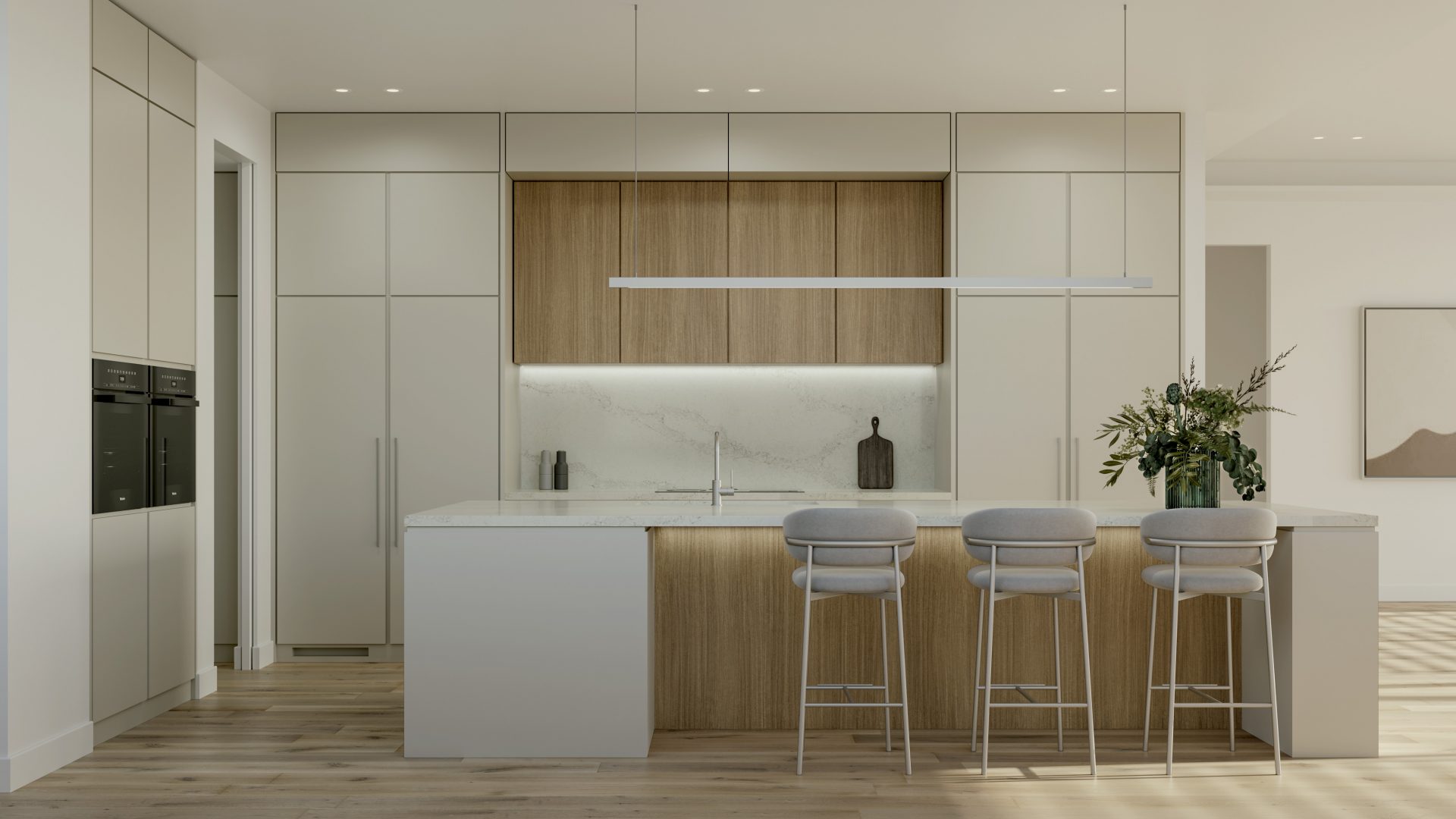
Penthouse Warm Rise Scheme Kitchen | Artist’s Impression

Penthouse Warm Scheme Ensuite | Artist’s Impression
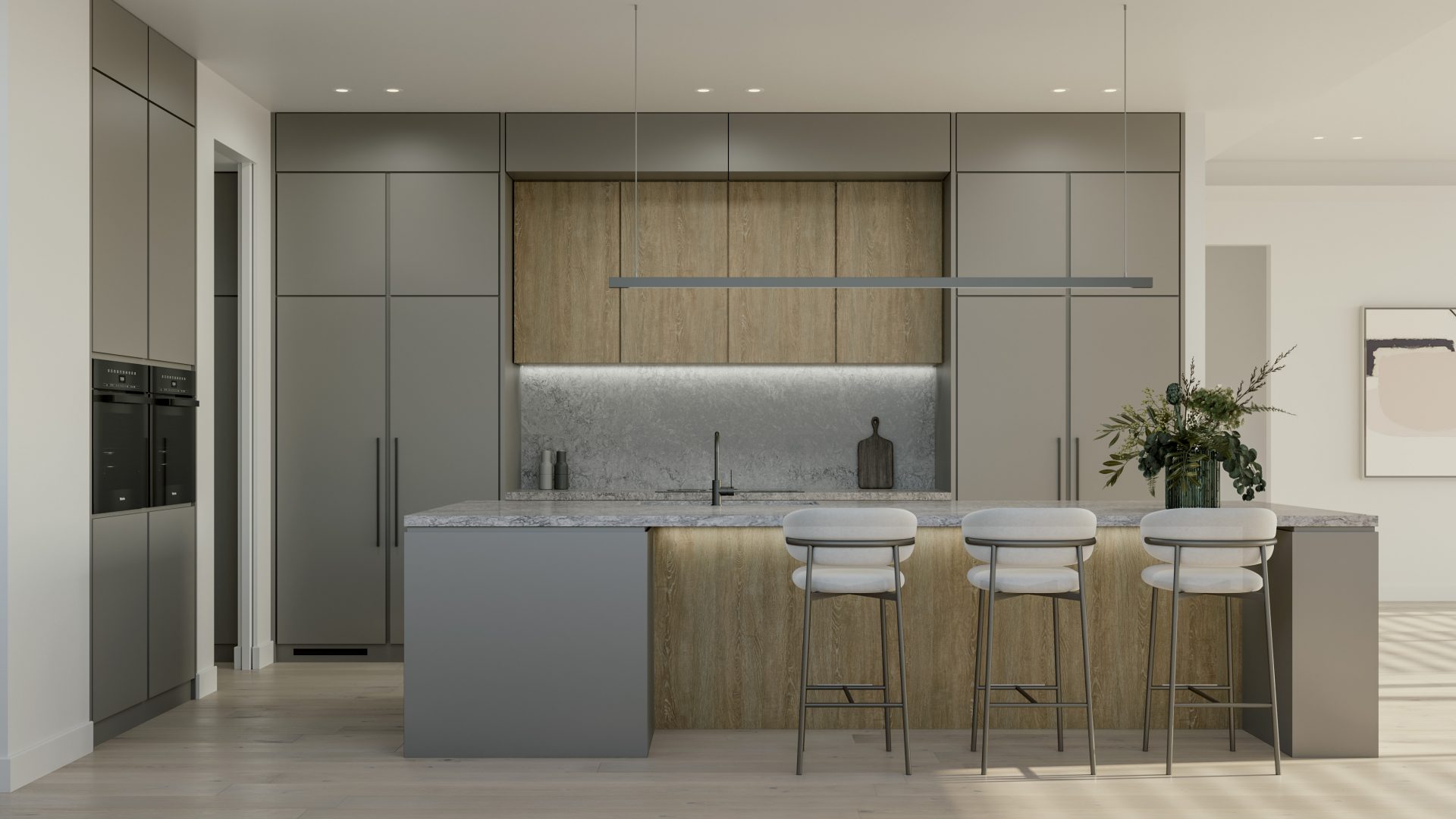
Penthouse Cool Rise Scheme Kitchen | Artist’s Impression

Penthouse Cool Scheme Ensuite | Artist’s Impression
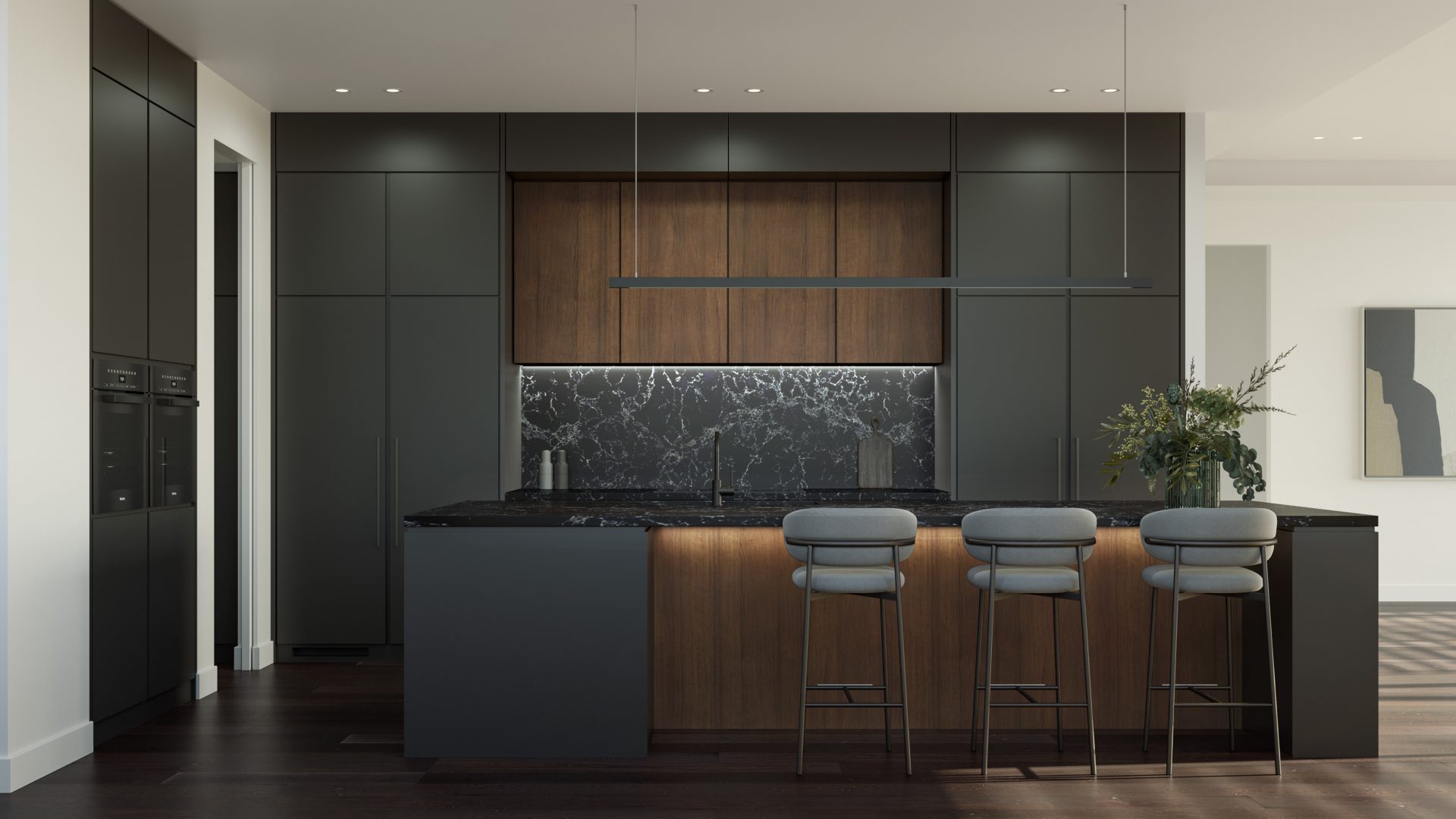
Penthouse Dark Rise Scheme Kitchen | Artist’s Impression

Penthouse Dark Scheme Ensuite | Artist’s Impression
Residence specifications
Exterior Building Finishes
External Walls
Rendered external walls. Architectural feature walls as indicated in drawings and renders.
Windows and Sliding Doors
Commercial grade powder coated aluminium frames with energy-efficient and acoustic glazing.
Balustrades
Frameless glass balustrade, fixed into balcony, with stainless steel top handrail or raised planter box as indicated in drawings and renders.
Floors
Reinforced concrete to meet structural and acoustic requirements.
Common Area Lighting
Quality energy-efficient feature lightings to all common areas.
Letterboxes
Powder coated lockable letterboxes in the mail room.
Stores
Secure store room provided for each residence.
Car Park
Secure auto-remote controlled gate to private car park area. Concrete floor throughout.
Landscaping
Combination of deep root area, on-structure and communal area designer landscaping and lighting.
Ground Floor Lobby
Residential Entry & Foyer
Glazed entry doors with secure access, feature walls and lighting as selected by interior designer, furnished with designer-selected furniture.
Access and Reader Systems
Keyless electronic access to secure car park and lobby. Secure controlled floor lift access. Two electronic access readers per residence.
Lift and Lift Finishes
Two generous high quality lifts serving all floors for each tower. Stainless steel doors, tiled floors, feature interior lift fit-out.
Security
Intercom
Video intercom system to control access for visitors to individual residences.
Remote Control for Carppark Access
Auto remote-controlled security gate to car park entrance. Two remote controls provided for every residence.
Security Camera Surveillance
Extensive CCTV System providing coverage to car park, entry lobby and communal areas
Sustainable Initiatives
Glazing
Energy-efficient glazing used to meet specific BCA energy requirements.
Insulation
Insulation compliant with BCA energy efficiency requirements.
Lighting
LED and energy-efficient lighting to all common areas.
Hot Water System
Electronically controlled, energy-efficient instantaneous electric units.
Water-Efficient Plumbing Fixtures
Fixtures and fittings to comply with the BCA for WELS star ratings.
Solar Pv System
Solar system and battery to feed into common area electrical system, offsetting consumption costs.
Cross Ventilation
Advantage taken of cross ventilation through residences to facilitate natural cooling.
Electric Car Recharging
Car park cabled for future connection to individual EV chargers.
Residence Interiors
Party Walls
Painted walls. Acoustic insulation as per BCA requirements.
Internal Walls
Flush plasterboard lined concrete or insulated stud walls.
Ceilings
Flush plasterboard suspended ceilings, generally 2700mm to living areas.
Dropped ceilings to wet areas, and bulkheads required to accommodate air conditioning and other services.
Skirtings
Painted MDF skirtings to all residences.
Entry Doors
Flush painted, fire-rated, self-closing doors with designer-selected handles.
Internal Doors
Flush painted panel hollow core doors with designer-selected handles.
Flooring
Pre-finished engineered timber flooring on acoustic underlay, as selected by the interior designer.
Designer-selected porcelain tiles to alfresco terraces, balconies and ensuites / powder rooms.
Quality carpet with underlay to all bedrooms.
Robes
Walk-in or built-in robes to all bedrooms, as shown on plans, complete with shelf and hanging rail.
Kitchen
Appliances
Microwave recess provided with power point to one and two bedroom residences.
Miele built-in microwave oven, Black edition to three bedroom residences.
Miele 600mm induction cooktop to one and two bedroom residences.
Miele 800mm induction cooktop to three bedroom and penthouse residences.
Miele integrated dishwasher.
Miele 600mm electric oven to one, two and three bedroom residences.
Miele 600mm electric ovens side-by-side, Black edition to penthouse residences.
Miele 600mm integrated rangehood to one and two bedroom residences.
Miele 900mm integrated rangehood to three bedroom and penthouse residences.
Fridge recess with water supply. Miele Integrated fridge-freezer to penthouse residences.
Cabinetwork
Laminate cabinetwork with engineered stone benchtops.
Designer-selected range handles. Soft-close drawers and cupboards
Integrated pantry as per architectural drawings.
Sinks
One and half stainless steel under-mount sink to one and two bedroom residences.
Double stainless steel under-mount sink to three bedroom and penthouse residences.
Stainless steel sink to scullery (where provided).
Mixers
Designer-selected sink mixers to kitchen and scullery (where provided).
Ensuites, Power Room and Laundry
Basins
Designer-selected ceramic basins.
Bath
Designer-selected feature bath as per architectural drawings.
Toilets
Designer-selected toilet suites to ensuites, bathrooms and powder rooms.
Showers
Designer-selected mixers and shower rails.
Washing Machine & Dryer
Washing machine recess provided with power point to one and two bedroom residences.
Fisher & Paykel Vented Dryer to one and two bedroom residences.
Miele washer and dryer to three bedroom and penthouse residences.
Laundry Trough
Stainless steel laundry trough.
Mixers
Designer-selected sink mixers to ensuites, bathrooms and laundries.
Accessories
Double towel rails to ensuites and bathrooms.
Toilet roll holders.
Cabinetwork
Laminate cabinetwork with engineered stone benchtops.
Designer-selected cabinet handles. Soft-close drawers and cupboards.
Flooring
Rectified edge porcelain tiles.
Walls
Full-height rectified edge porcelain tiles to all ensuites and bathrooms.
Electrical and Communications and Services
Light Fittings
Quality light fittings provided throughout.
Generally recessed LED lights.
Internet
Data/telephone point patched adjacent to NBN termination equipment.
TV Points
Provided to living rooms and master bedrooms.
Pay TV Point
Provided to living rooms.
Smoke Detectors
Smoke detectors provided to meet Australian Standards.
Building Occupant Warning System
Fire alarm system provided to meet Australian Standards.
Air Conditioning
Quality reverse cycle ducted air conditioning system to living areas and bedrooms.
Ducted Exhaust Fans
Provided to all ensuites and bathrooms.
Request Specifications



